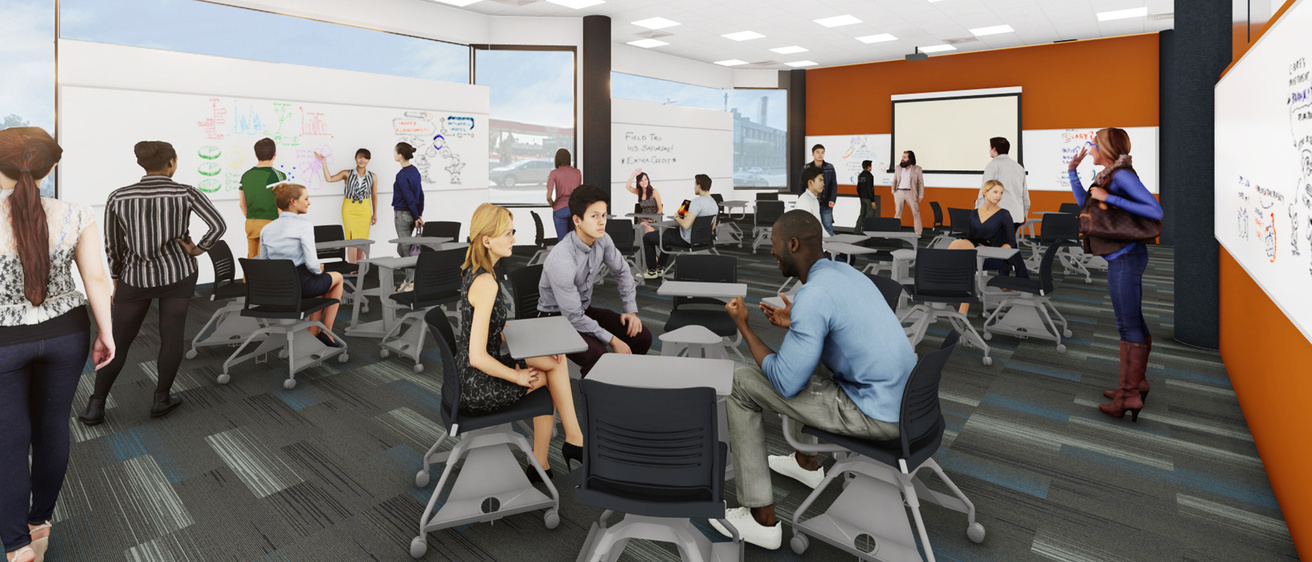This conceptual rendering from CMBA Architects shows one of the new, high-tech, collaborative classrooms in Lindquist Center South.
Providing a collaborative, cutting-edge learning environment that fosters student success is a top priority for the College of Education.
The college’s renovation plans, approved by the Iowa Board of Regents in 2017, will strengthen the learning and teaching environment for the more than 1,000 students and 200 faculty and staff in Iowa’s top-ranked college of education.
“The college is consistently ranked among the best in the country,” says Dean Daniel L. Clay. “This renovation will improve student experiences and better prepare them to continue as state and national leaders in quality of teaching.”
The project consists of two parts. The first is the relocation and redesign of outdated instructional spaces currently on the second floor of Lindquist North to create 10 new, technology-enhanced classrooms on the first floor in Lindquist South.
The second is to create a student-oriented service center and collaborative space in the second-floor north wing that will consolidate the currently scattered Office of Student Services staff into one suite and include undergraduate advising and the dean’s office administration.
The Lindquist Center, dedicated and named after testing pioneer and distinguished UI alumnus, E. F. Lindquist, is a four-story building that was designed in two phases, one in 1973 and another in 1980.
The estimated cost of the renovation is between $7 to $9 million, funded from private gifts, earnings, and general university funds. This renovation presents naming opportunities through the UI Center for Advancement. For information, contact Cally Murray (cally.murray@foriowa.org), Nicole Evans (nicole.evans@foriowa.org) or call (319) 335-3305.
Construction will tentatively begin in 2020 with the renovation completed in 2021.
Read more from the 2018-2019 Alumni Magazine.
